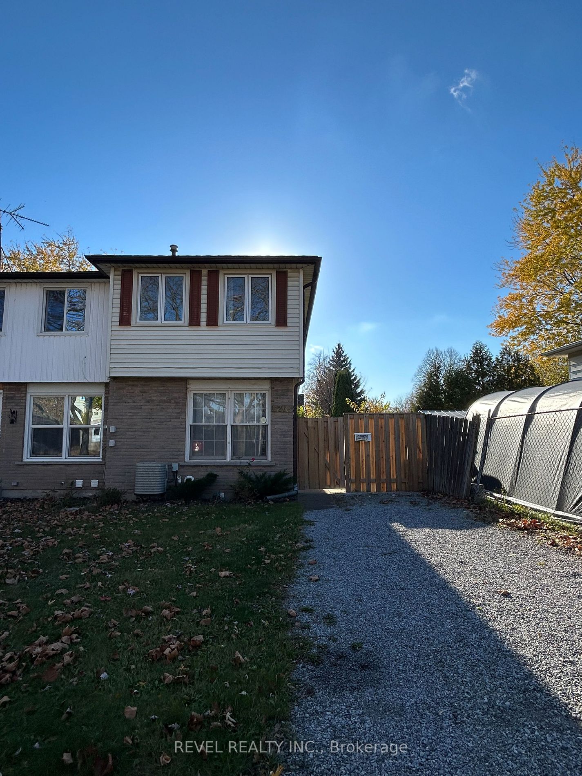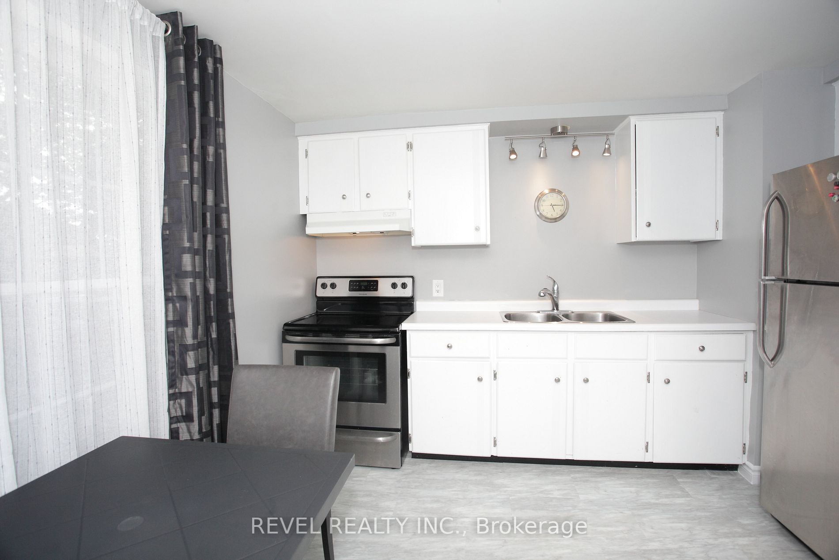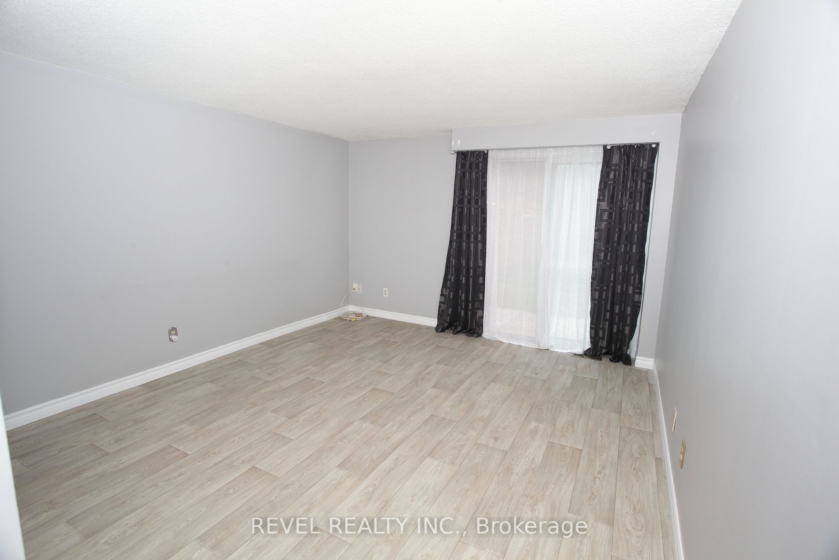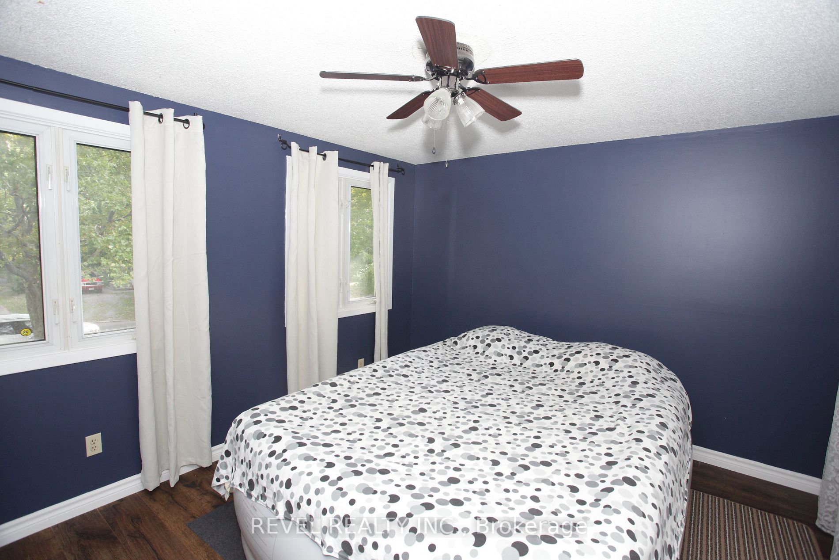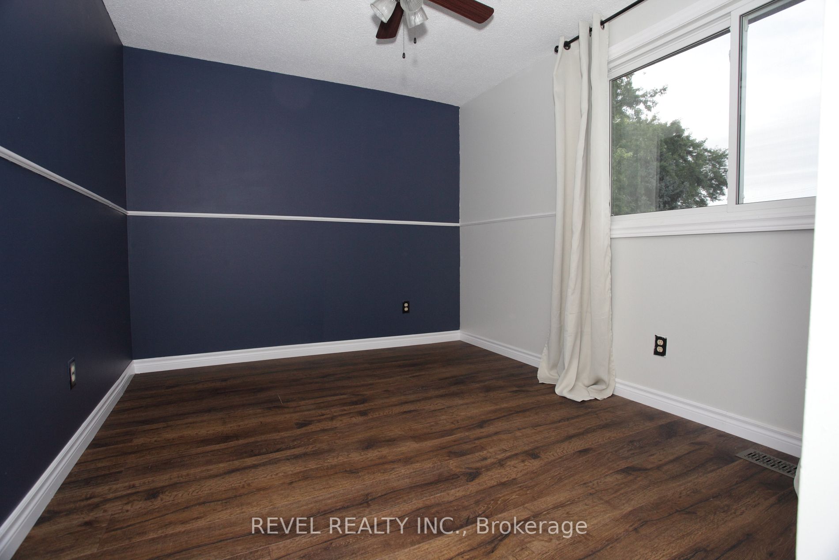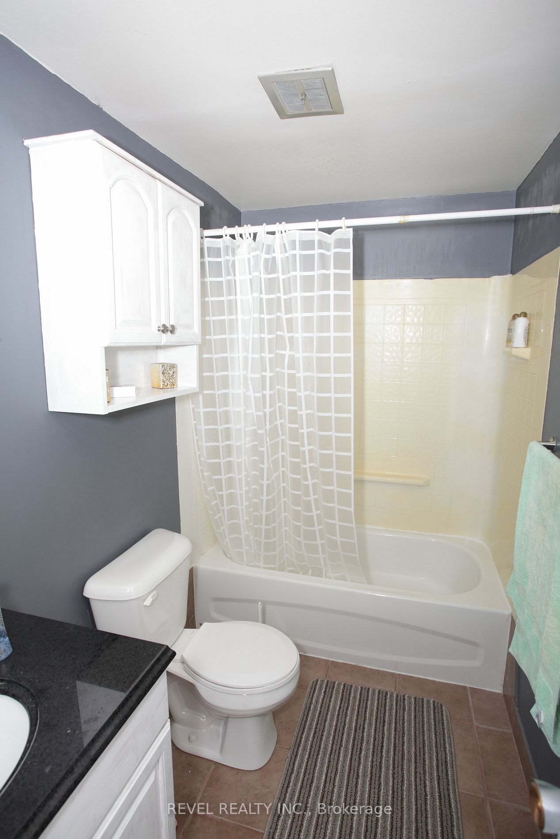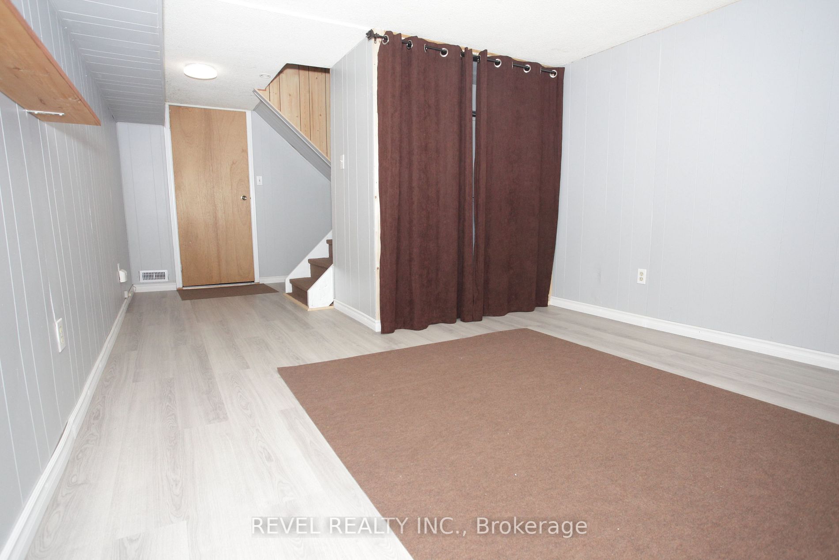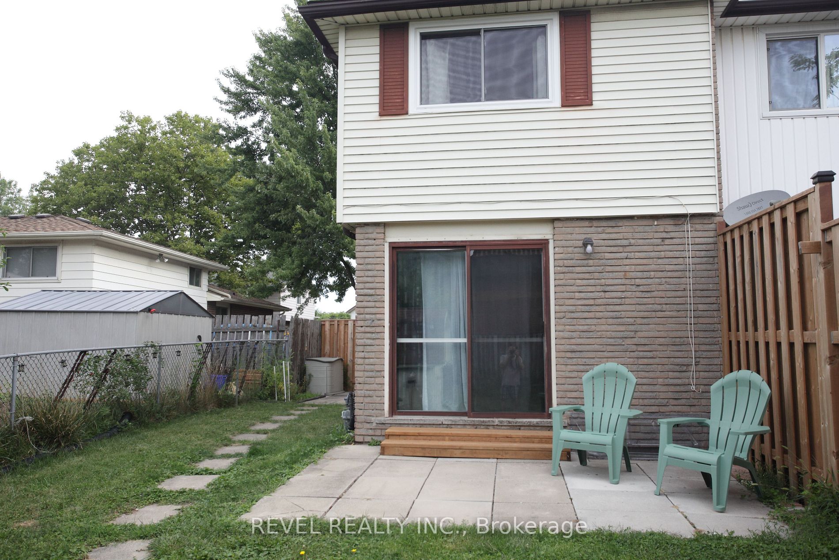Property Type
Townhome, 2-Storey
Parking
Attached 0 garage, 2 parking
MLS #
X7300846
Size
700-1100 sqft
Basement
Full,Partially Finished
Listed on
2023-11-14
Lot size
24 x 159.88
Tax
-
Days on Market
17
Approximate Age
31-50
Maintenance Fee
-
Parking


